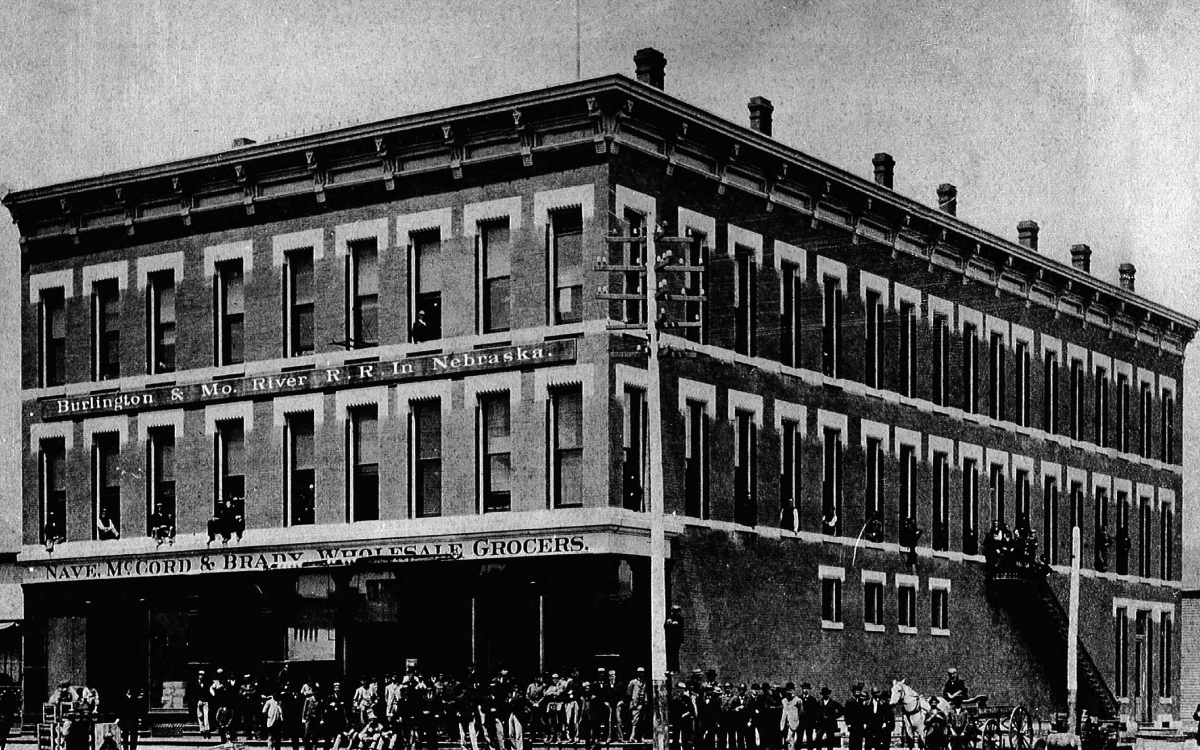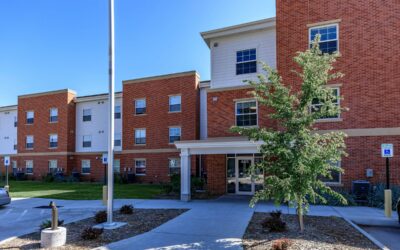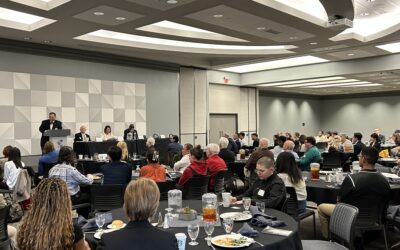Built in 1879, the Burlington Building was recognized as one of Omaha’s best examples of contemporary commercial architecture. The Burlington Building was designed in the Italianate style by A.R. Dufrene. After its total refurbishing in 1982 and 1983, Burlington Place today stands as an outstanding example of historic preservation and artistic renovation.
The building was originally a three-story structure built at a cost of about $40,000 with an additional $13,000 for Interior work and furnishings. The first floor was leased by a wholesale grocer and a wholesale notion dealer. Upper floors were used as headquarters for the operations for the Burlington and Missouri River Railroad Company. Each floor had fireproof and burglarproof vaults with offices finished in oiled southern pine. Several offices included fireplaces. The stone basement was used for storage and housed the furnace that steam heated the building.
In l886, seven years after the initial construction, an adjacent lot on the building’s west side was purchased. The headquarters was expanded on the west side and a fourth floor was added. The three upper levels were used as offices of the railroad. The first floor remained as business retail rental space. The store fronts were cast iron and fitted with plate glass show windows. The windows on the new top floor, unlike those on the lower floors, had arched openings.
In 1899, Thomas R. Kimball, a nationally-known Omaha architect who designed the historic Omaha Library and was chief architect of the Trans-Mississippi Exposition, was commissioned to remodel the building to resemble the notable Chicago Burlington and Quincy Railroad Company Building in Chicago. Exterior changes were minor but the cast-iron store front on the outside was removed after the railroad company decided to convert the first floor into offices. Inside, Kimball directed the construction of a 41 by 43 foot atrium from the first floor to the roof, with a pyramidal skylight covering the central court. An open staircase on the west side of the court and an elevator in the southeast corner provided access to upper floors. The staircase and railings were cast-iron, bearing the initial of the Burlington. Glass blocks were fitted into the floor allowing light from the atrium to pass into the basement. The building remained virtually unchanged for the next 67 years.
The Burlington Railroad Company occupied the entire building until the company moved to new headquarters in Capitol Plaza in 1966. Many of the elements of Burlington Place are the same today as they were over 100 years ago, including the stairway, balconies, and basement. Part of the original cast-iron Farnam Street façade remains in the columns on either side of the front door. The original atrium elevator was replaced, but the new elevator occupies the same area as the original.




